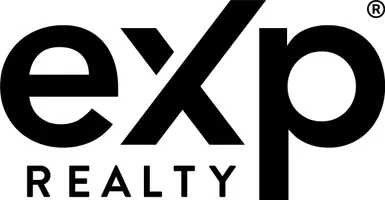Bought with Jonathan Bartlett • 1st Class Real Estate Gulf Coast
$690,000
$699,000
1.3%For more information regarding the value of a property, please contact us for a free consultation.
4 Beds
3 Baths
2,683 SqFt
SOLD DATE : 10/27/2025
Key Details
Sold Price $690,000
Property Type Single Family Home
Sub Type Single Family Residence
Listing Status Sold
Purchase Type For Sale
Square Footage 2,683 sqft
Price per Sqft $257
Subdivision Grand Pointe
MLS Listing ID 666216
Sold Date 10/27/25
Style Traditional
Bedrooms 4
Full Baths 3
HOA Fees $25/ann
HOA Y/N Yes
Year Built 1997
Lot Size 0.360 Acres
Acres 0.36
Property Sub-Type Single Family Residence
Source Pensacola MLS
Property Description
Welcome to this beautifully maintained 4-bedroom, 3-bath home located in the sought-after Grand Pointe community of Gulf Breeze. Designed with both comfort and functionality in mind, this residence features soaring ceilings and abundant natural light throughout. The open-concept living room seamlessly connects to a private patio and sparkling inground pool—also accessible from the luxurious primary suite and a conveniently located third bathroom, perfect for entertaining or relaxing after a swim. The oversized primary suite offers a tranquil retreat with a spacious ensuite bath, double vanities, and generous closet space. Mature landscaping surrounds the property, complemented by a privacy fence for added seclusion and peace of mind. Don't miss this opportunity to own a piece of paradise in one of Gulf Breeze's most desirable neighborhoods!
Location
State FL
County Santa Rosa
Zoning County,Deed Restrictions
Rooms
Dining Room Breakfast Bar, Breakfast Room/Nook, Formal Dining Room
Kitchen Not Updated, Laminate Counters, Pantry
Interior
Interior Features Baseboards, Bookcases, Ceiling Fan(s), High Ceilings, High Speed Internet
Heating Natural Gas, Fireplace(s)
Cooling Central Air, Ceiling Fan(s)
Flooring Tile, Carpet
Fireplace true
Appliance Gas Water Heater, Built In Microwave, Dishwasher, Disposal, Refrigerator
Exterior
Exterior Feature Sprinkler
Parking Features 2 Car Garage, Guest, Side Entrance, Garage Door Opener
Garage Spaces 2.0
Fence Back Yard, Privacy
Pool In Ground, Vinyl
Community Features Pavilion/Gazebo, Picnic Area, Sidewalks
Utilities Available Cable Available, Underground Utilities
View Y/N No
Roof Type Shingle,Hip
Total Parking Spaces 2
Garage Yes
Building
Lot Description Cul-De-Sac, Interior Lot
Faces Hwy 98 to Kelton Blvd. 4th Left on Abbie Elizabeth and house is on your right
Story 1
Water Public
Structure Type Frame
New Construction No
Others
HOA Fee Include Association,Deed Restrictions
Tax ID 362S29151300A000200
Security Features Smoke Detector(s)
Pets Allowed Yes
Read Less Info
Want to know what your home might be worth? Contact us for a FREE valuation!

Our team is ready to help you sell your home for the highest possible price ASAP

"My job is to find and attract mastery-based agents to the office, protect the culture, and make sure everyone is happy! "






