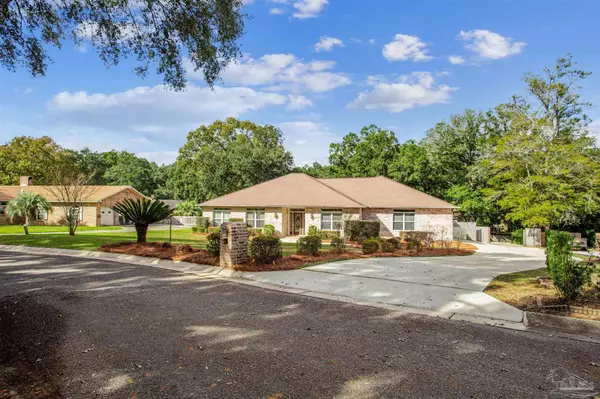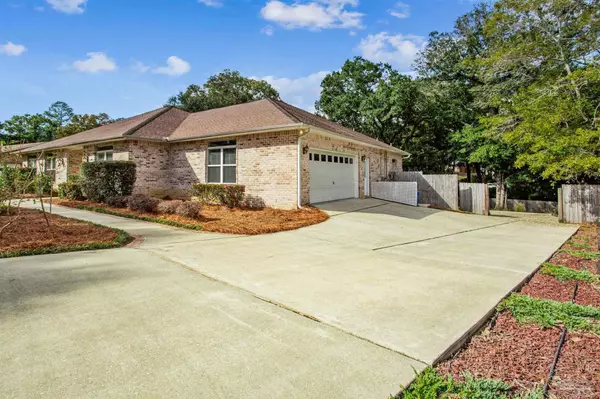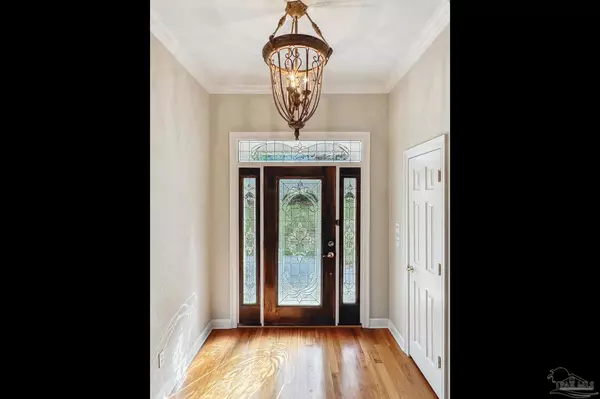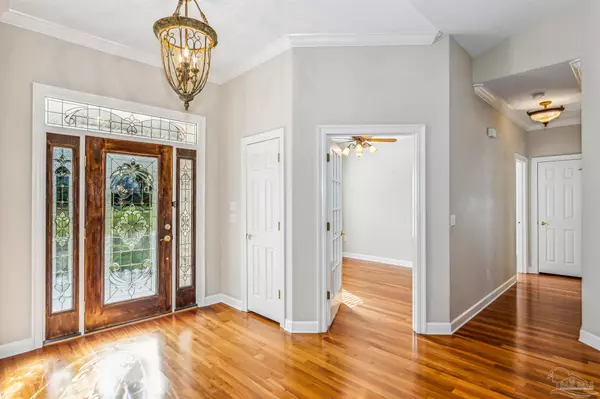Bought with Raphael Kyles • Better Homes And Gardens Real Estate Main Street Properties
$445,000
$450,000
1.1%For more information regarding the value of a property, please contact us for a free consultation.
4 Beds
3 Baths
2,522 SqFt
SOLD DATE : 12/20/2024
Key Details
Sold Price $445,000
Property Type Single Family Home
Sub Type Single Family Residence
Listing Status Sold
Purchase Type For Sale
Square Footage 2,522 sqft
Price per Sqft $176
Subdivision The Woodlands
MLS Listing ID 655988
Sold Date 12/20/24
Style Traditional
Bedrooms 4
Full Baths 3
HOA Fees $4/ann
HOA Y/N Yes
Originating Board Pensacola MLS
Year Built 2006
Lot Size 0.550 Acres
Acres 0.55
Property Description
Fabulous pool home situated on a cul-de-sac in back of quaint subdivision - Scenic Hills Golf Course across the street - no through traffic! True split floor plan has very large primary bedroom with two walk-in closets (bedroom and bathroom). Another large bedroom with its own bath and large walk-in closet perfect MIL suite. Two more bedrooms share hall/guest bathroom. There is a gas log fireplace in living room. Formal dining room with wall of pretty shelving. Dining area and den in back of house. Good size flex room perfect for home office, workout room, game room, etc. with views of the pool! Hardwood and tile flooring throughout. 2 car side entry garage. Gigantic lanai and screened gunite pool overlooking a very private backyard! Lots of room for an outdoor kitchen and entertainment/eating area! Whole house generator installed in 2023, HVAC 2017, hot water heater 2024, and will escrow for a new roof at closing (currently getting estimates). Did I mention location? Very close proximity to UWF, golf course, shopping, grocery stores, restaurants galore, movie theaters, medical park with 24/7 ER, hospital ... etc. Put this one on your 'MUST SEE' list !!!
Location
State FL
County Escambia
Zoning County,Deed Restrictions,Res Single
Rooms
Dining Room Breakfast Bar, Formal Dining Room, Living/Dining Combo
Kitchen Not Updated, Pantry, Solid Surface Countertops
Interior
Interior Features Baseboards, Bookcases, Cathedral Ceiling(s), Ceiling Fan(s), Crown Molding, High Ceilings, High Speed Internet, In-Law Floorplan, Vaulted Ceiling(s), Walk-In Closet(s), Bonus Room, Guest Room/In Law Suite, Gym/Workout Room, Office/Study
Heating Heat Pump, Central
Cooling Heat Pump, Central Air, Ceiling Fan(s)
Flooring Hardwood, Tile
Fireplace true
Appliance Electric Water Heater, Built In Microwave, Dishwasher, Refrigerator
Exterior
Exterior Feature Rain Gutters
Parking Features 2 Car Garage, Boat, Side Entrance, Garage Door Opener
Garage Spaces 2.0
Fence Back Yard, Privacy
Pool Gunite, In Ground, Screen Enclosure
Utilities Available Cable Available
View Y/N No
Roof Type Shingle
Total Parking Spaces 2
Garage Yes
Building
Lot Description Cul-De-Sac
Faces 9 Mile Road - North on Sunnehanna - Right on Westchester - Right on Quail Hollow Blvd - Left onto Quail Hollow Blvd
Story 1
Water Public
Structure Type Frame
New Construction No
Others
HOA Fee Include None
Tax ID 061S304401003001
Security Features Smoke Detector(s)
Read Less Info
Want to know what your home might be worth? Contact us for a FREE valuation!

Our team is ready to help you sell your home for the highest possible price ASAP

"My job is to find and attract mastery-based agents to the office, protect the culture, and make sure everyone is happy! "
hello@gordondeysrealestate.com
731 Pensacola Beach Blvd, Pensacola Beach, Florida, 32561, USA






