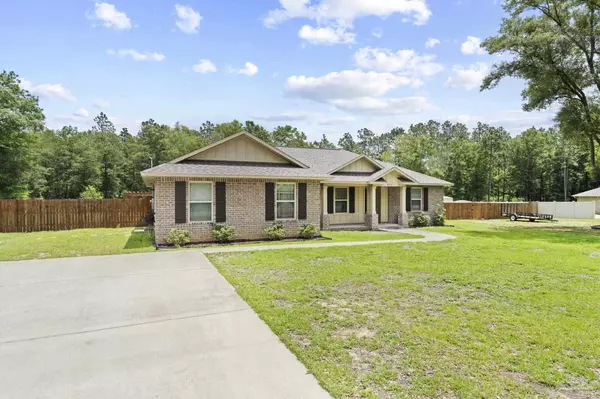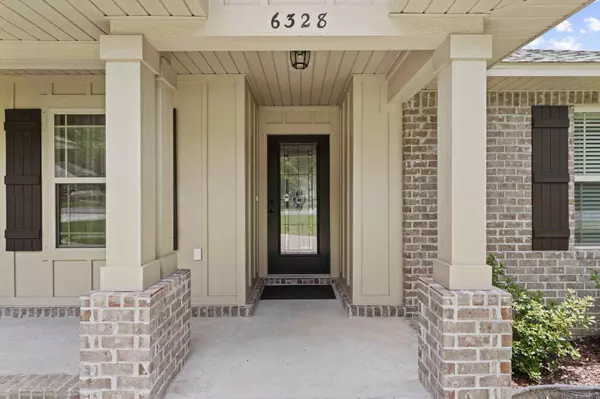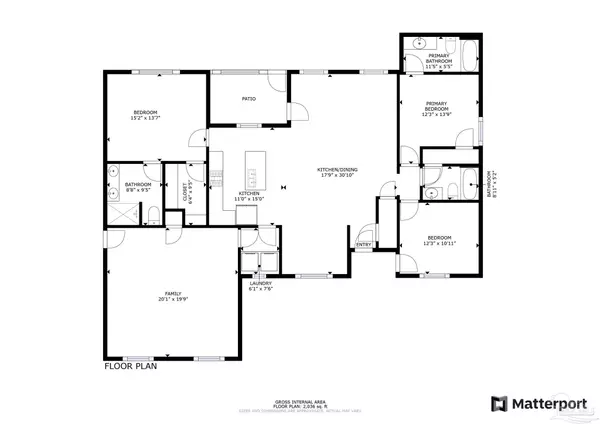Bought with Ralph Walker • EXP Realty, LLC
$378,700
$378,700
For more information regarding the value of a property, please contact us for a free consultation.
3 Beds
3 Baths
2,038 SqFt
SOLD DATE : 08/24/2023
Key Details
Sold Price $378,700
Property Type Single Family Home
Sub Type Single Family Residence
Listing Status Sold
Purchase Type For Sale
Square Footage 2,038 sqft
Price per Sqft $185
Subdivision Tall Timber Estates
MLS Listing ID 627373
Sold Date 08/24/23
Style Craftsman
Bedrooms 3
Full Baths 3
HOA Y/N No
Originating Board Pensacola MLS
Year Built 2020
Lot Size 1.000 Acres
Acres 1.0
Property Description
Welcome to this exquisite 3 bedroom/3 bath home, including a full guest suite w/bath, on a sprawling 1-acre lot. As you step inside, you'll be immediately captivated by the luxurious ambiance & meticulous attention to detail that defines this custom-built home. A standout feature of this home is the stunning luxury vinyl plank floors that grace the main living areas, adding a touch of elegance & durability & ease to maintenance. The spacious layout of this home boasts an open-concept kitchen, living area, & dining room, including a large bonus room that offers endless possibilities. Whether you envision it as a home office, media room, game room, or playroom for the little ones, this versatile space will cater to your every need. The main suite is separate from the other rooms, w/a large walk-in closet & a gorgeous ensuite bath! On the other side of the home are the additional bedrooms, one w/an ensuite bath inside, making it a perfect room for guests or an older child! Step outside to discover a true haven for relaxation & entertainment. The screen-enclosed back porch provides the perfect retreat, allowing you to enjoy the beauty of nature while being shielded from the elements. Imagine sipping your morning coffee or hosting gatherings w/friends & family in this tranquil setting. Adjacent to the porch, a wood deck awaits, extending the outdoor living space & providing an ideal spot for barbecues, lounging under the sun, or stargazing on clear evenings. Adorned w/ a charming pergola, this area adds extra sophistication & creates an inviting atmosphere for outdoor activities. Extras include a privacy-fenced backyard & a small workshop. In addition to its aesthetic appeal & outstanding features, this home is conveniently located w/in easy reach of schools, shopping centers, & major transportation routes, ensuring you have all the modern conveniences within your grasp. Don't miss the opportunity to make this newer home on 1-acre of land yours.
Location
State FL
County Santa Rosa
Zoning Res Single
Rooms
Other Rooms Yard Building
Dining Room Breakfast Bar, Living/Dining Combo
Kitchen Not Updated, Granite Counters, Kitchen Island
Interior
Interior Features Baseboards, Ceiling Fan(s), High Ceilings, High Speed Internet, Walk-In Closet(s), Bonus Room, Guest Room/In Law Suite
Heating Central
Cooling Central Air, Ceiling Fan(s)
Flooring Carpet
Appliance Electric Water Heater, Built In Microwave, Dishwasher, Microwave
Exterior
Parking Features Driveway
Fence Back Yard, Privacy
Pool None
Utilities Available Cable Available
View Y/N No
Roof Type Shingle
Garage No
Building
Lot Description Cul-De-Sac
Faces Take Hwy 89 North to where it turns left onto Hwy 87. Left onto Oakland Dr. Left onto Kembro Rd. Right onto Day Ln. Left onto Partridge Ln. Home is on the right.
Story 1
Water Public
Structure Type Frame
New Construction No
Others
Tax ID 202N285300000000040
Security Features Smoke Detector(s)
Read Less Info
Want to know what your home might be worth? Contact us for a FREE valuation!

Our team is ready to help you sell your home for the highest possible price ASAP
"My job is to find and attract mastery-based agents to the office, protect the culture, and make sure everyone is happy! "
hello@gordondeysrealestate.com
731 Pensacola Beach Blvd, Pensacola Beach, Florida, 32561, USA






