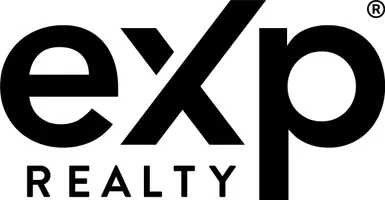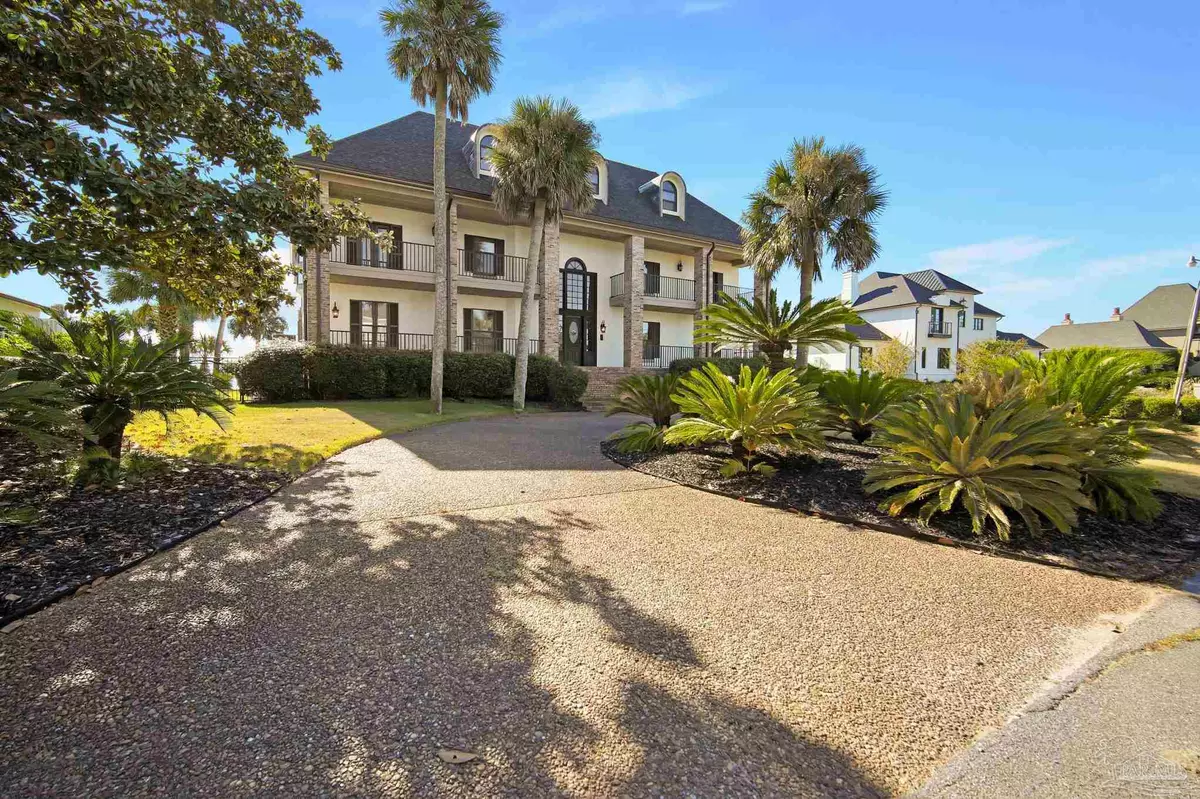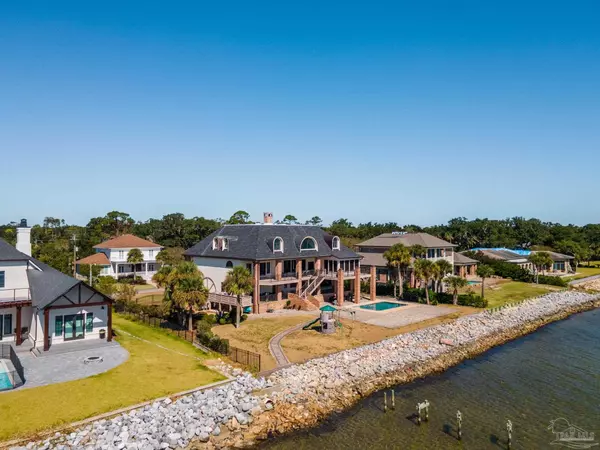Bought with Martin Donovan • DONOVAN REALTY, INC
$1,500,000
$1,700,000
11.8%For more information regarding the value of a property, please contact us for a free consultation.
5 Beds
4.5 Baths
6,043 SqFt
SOLD DATE : 03/08/2023
Key Details
Sold Price $1,500,000
Property Type Single Family Home
Sub Type Single Family Residence
Listing Status Sold
Purchase Type For Sale
Square Footage 6,043 sqft
Price per Sqft $248
Subdivision Harbourview
MLS Listing ID 617873
Sold Date 03/08/23
Style Traditional
Bedrooms 5
Full Baths 4
Half Baths 1
HOA Fees $20/ann
HOA Y/N Yes
Year Built 1986
Lot Size 0.550 Acres
Acres 0.55
Property Sub-Type Single Family Residence
Source Pensacola MLS
Property Description
Stately custom home with pool and 150 ft of Pensacola Bay waterfront! Highly desirable location adjacent to Pensacola Country Club. This home boasts 6,043 sqft of indoor living space, approx 3,929 sqft of outdoor living space (mostly covered), totally approx. 9,972 sqft of pure enjoyment! Constructed on a foundation of 77, 12" diameter pilings and elevated. Exterior columns are 16" concrete blocks filled with steel reinforced concrete, superior staying power. Grand entry foyer 21' ceiling. Beautiful real hardwood floors. 1st floor has large living room, huge playroom w/wet bar, utility room, guest room, full bath, and library and piano room. 2nd floor enter through beautiful leaded glass french doors to very open massive family/great room w/coffered ceiling, spacious chef rated kitchen with Wolff brand appliances, steamer/fryer, 2 sink areas, walk-in gallery pantry, gorgeous fireplace, computer loft. Plenty of dining space as there is an informal dining area adjacent to the kitchen and bar dining. In addition, there is a covered heated/cooled dining area on the patio off the kitchen. Walk down the hall and you will find a lovely master bedroom with a gorgeous, masonry fireplace. French doors to covered balcony with gorgeous bay views. His/Hers walk-in closets w/built-ins, big bath has luxury whirlpool tub, roomy separate shower, large double vanity area w/dressing area. French doors to balcony here too. 3rd floor is great as children's quarters. There are two very spacious waterfront bedrooms, both have big walk-in closets and private baths. They are nicely separated by a 19'x15' room which would be a perfect playroom, teenage hangout or a 5th bedroom. Features and amenities are too many to list but here are the highlights: New roof in 2021, Pella windows, 3 HVAC units UV light system in air conditioning units, tankless water heaters, sauna/steam shower, garage elevator, house elevator, whole house water filtration system, and beautiful waterfront inground pool!
Location
State FL
County Escambia
Zoning Res Single
Rooms
Dining Room Breakfast Bar, Formal Dining Room, Kitchen/Dining Combo
Kitchen Not Updated, Granite Counters, Kitchen Island
Interior
Interior Features Storage, Bookcases, Cathedral Ceiling(s), Ceiling Fan(s), Chair Rail, Crown Molding, Elevator, High Ceilings, Recessed Lighting, Sauna, Steam Room, Sound System, Walk-In Closet(s), Wet Bar, Bonus Room, Game Room, Guest Room/In Law Suite, Gym/Workout Room, Media Room, Office/Study
Heating Multi Units, Central
Cooling Multi Units, Central Air, Ceiling Fan(s)
Flooring Hardwood, Carpet
Fireplaces Type Two or More, Master Bedroom
Fireplace true
Appliance Water Heater, Tankless Water Heater/Gas, Built In Microwave, Dishwasher, Disposal, Double Oven, Refrigerator, Self Cleaning Oven
Exterior
Exterior Feature Balcony, Irrigation Well
Parking Features 2 Car Garage, Guest, Side Entrance
Garage Spaces 2.0
Fence Back Yard, Full, Other
Pool In Ground, Salt Water, Vinyl
Utilities Available Cable Available
Waterfront Description Bay, Waterfront, Rip Rap
View Y/N No
Roof Type Shingle
Total Parking Spaces 2
Garage Yes
Building
Lot Description Central Access, Interior Lot
Faces Barrancas Ave. to Country Club Road. Right on Bayshore Drive, left on Harbourview Circle, and follow road around to 1063.
Story 3
Water Private, Public
Structure Type Frame
New Construction No
Others
HOA Fee Include Association
Tax ID 502S306015000007
Security Features Smoke Detector(s)
Read Less Info
Want to know what your home might be worth? Contact us for a FREE valuation!

Our team is ready to help you sell your home for the highest possible price ASAP

"My job is to find and attract mastery-based agents to the office, protect the culture, and make sure everyone is happy! "






