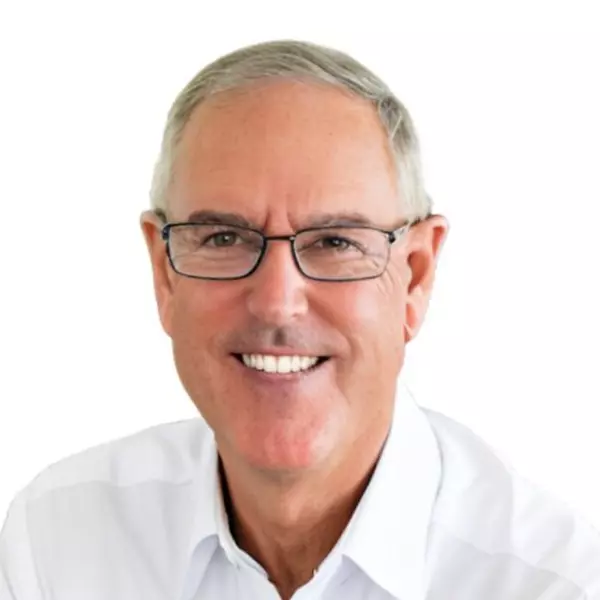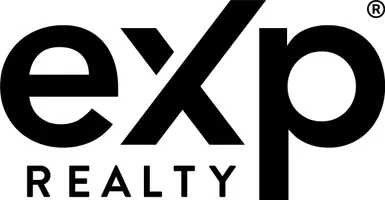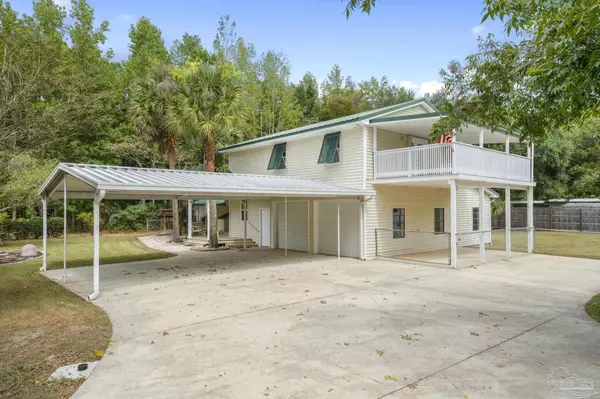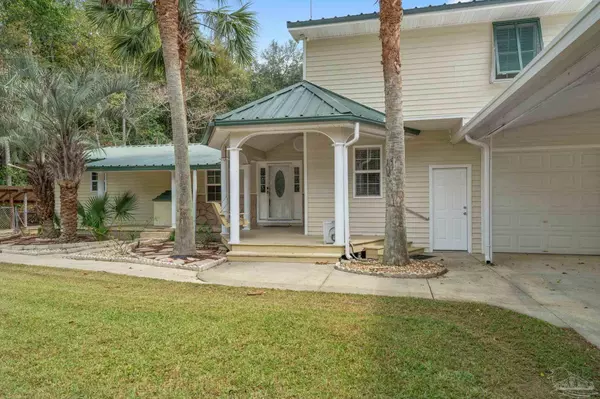
5 Beds
3 Baths
2,384 SqFt
5 Beds
3 Baths
2,384 SqFt
Key Details
Property Type Single Family Home
Sub Type Single Family Residence
Listing Status Active
Purchase Type For Sale
Square Footage 2,384 sqft
Price per Sqft $123
MLS Listing ID 672725
Style Country
Bedrooms 5
Full Baths 3
HOA Y/N No
Year Built 1958
Lot Size 0.427 Acres
Acres 0.427
Property Sub-Type Single Family Residence
Source Pensacola MLS
Property Description
Location
State FL
County Santa Rosa
Zoning Res Single
Rooms
Dining Room Formal Dining Room
Kitchen Updated, Laminate Counters, Pantry
Interior
Interior Features Ceiling Fan(s), Crown Molding, Bonus Room, Office/Study
Heating Central, Wood Stove
Cooling Central Air, Ceiling Fan(s)
Flooring Hardwood, Carpet
Appliance Electric Water Heater, Built In Microwave, Dishwasher, Freezer, Refrigerator, Self Cleaning Oven
Exterior
Exterior Feature Balcony
Parking Features 2 Car Carport, 2 Car Garage
Garage Spaces 2.0
Carport Spaces 2
Fence Back Yard
Pool None
View Y/N No
Roof Type Metal
Total Parking Spaces 4
Garage Yes
Building
Faces Munson Hwy to East Gate Road - home is on the right.
Story 2
Water Public
Structure Type Frame
New Construction No
Others
Tax ID 072N270000007000000
Virtual Tour https://my.matterport.com/show/?m=SQ3qUdvGEgM&brand=0&mls=1&

"My job is to find and attract mastery-based agents to the office, protect the culture, and make sure everyone is happy! "






