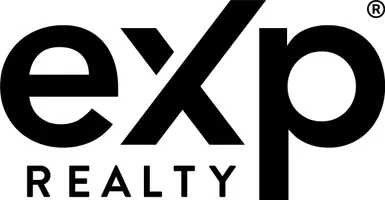
4 Beds
3 Baths
2,544 SqFt
4 Beds
3 Baths
2,544 SqFt
Key Details
Property Type Single Family Home
Sub Type Single Family Residence
Listing Status Active
Purchase Type For Sale
Square Footage 2,544 sqft
Price per Sqft $167
Subdivision Hidden Pines Estates
MLS Listing ID 671274
Style Craftsman
Bedrooms 4
Full Baths 3
HOA Y/N No
Year Built 2025
Lot Size 0.674 Acres
Acres 0.674
Lot Dimensions 100 x 294
Property Sub-Type Single Family Residence
Source Pensacola MLS
Property Description
Location
State FL
County Santa Rosa
Zoning County,Deed Restrictions,Res Single
Rooms
Dining Room Breakfast Room/Nook, Formal Dining Room
Kitchen Not Updated, Granite Counters, Kitchen Island, Pantry
Interior
Interior Features Ceiling Fan(s), High Ceilings, Recessed Lighting, Bonus Room
Heating Central
Cooling Central Air, Ceiling Fan(s)
Flooring Tile, Carpet, Laminate
Appliance Electric Water Heater, Built In Microwave, Dishwasher, Self Cleaning Oven
Exterior
Exterior Feature Sprinkler
Parking Features 3 Car Garage, Garage Door Opener
Garage Spaces 3.0
Pool None
View Y/N No
Roof Type Shingle
Total Parking Spaces 6
Garage Yes
Building
Lot Description Interior Lot
Faces From Highway 90, turn south onto S. Airport Rd. Go approximately .5 mile and turn right onto Rustling Pines Drive. Property is on the Right.
Story 1
Water Public
Structure Type Frame
New Construction Yes
Others
Tax ID 011N28181500C000030
Security Features Smoke Detector(s)

"My job is to find and attract mastery-based agents to the office, protect the culture, and make sure everyone is happy! "

