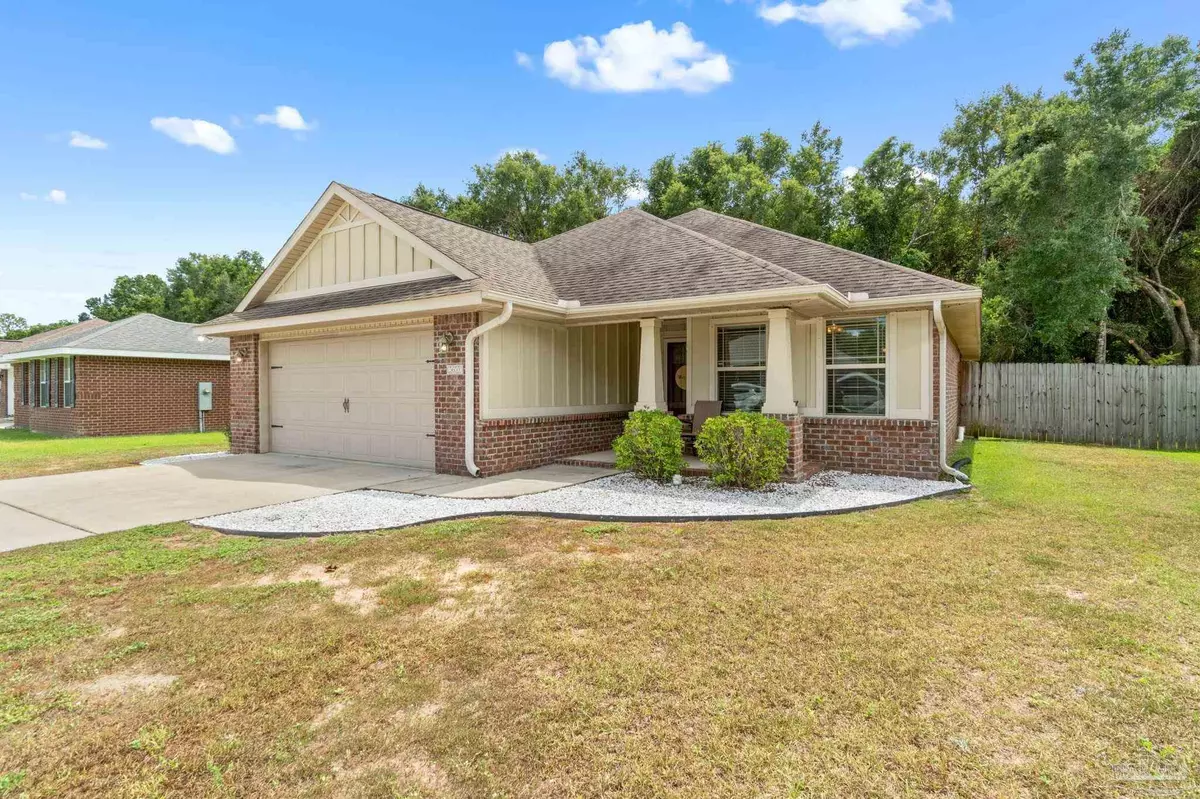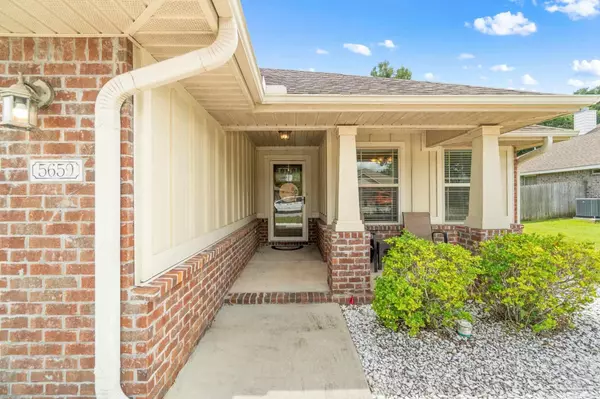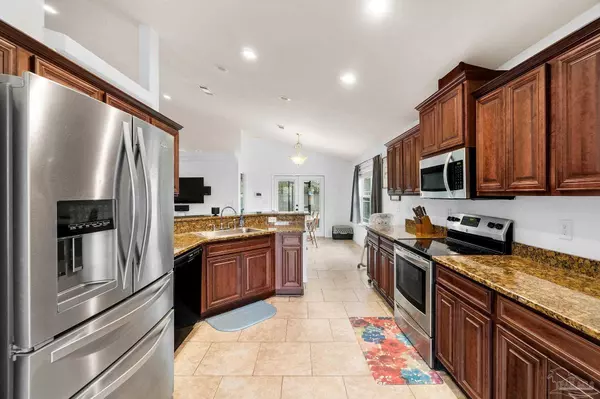
3 Beds
2 Baths
1,740 SqFt
3 Beds
2 Baths
1,740 SqFt
Key Details
Property Type Single Family Home
Sub Type Single Family Residence
Listing Status Active
Purchase Type For Sale
Square Footage 1,740 sqft
Price per Sqft $172
Subdivision Twelve Oaks Plantation
MLS Listing ID 652828
Style Craftsman
Bedrooms 3
Full Baths 2
HOA Fees $150/ann
HOA Y/N Yes
Originating Board Pensacola MLS
Year Built 2013
Lot Size 9,583 Sqft
Acres 0.22
Lot Dimensions 75X125
Property Description
Location
State FL
County Santa Rosa
Zoning Res Single
Rooms
Dining Room Formal Dining Room, Kitchen/Dining Combo
Kitchen Not Updated, Granite Counters, Pantry
Interior
Interior Features Baseboards, Plant Ledges, Walk-In Closet(s)
Heating Central, Fireplace(s)
Cooling Central Air, Ceiling Fan(s)
Flooring Tile, Carpet, Laminate
Fireplace true
Appliance Electric Water Heater, Built In Microwave, Dishwasher, Disposal, Refrigerator
Exterior
Exterior Feature Sprinkler, Rain Gutters
Parking Features 2 Car Garage, Front Entrance, Garage Door Opener
Garage Spaces 2.0
Fence Privacy
Pool None
Utilities Available Cable Available
View Y/N No
Roof Type Shingle
Total Parking Spaces 2
Garage Yes
Building
Lot Description Interior Lot
Faces From Highway 90 turn North on to West Spencer Field, Travel North for 2.3 miles, turn East on to Twelve Oaks Drive, Follow Twelve Oaks Drive until it meets Tucker Cir, turn right on to Tucker Cir and house is 8th on your right.
Story 1
Water Public
Structure Type Frame
New Construction No
Others
HOA Fee Include Association
Tax ID 342N29551700C000080
Security Features Security System

"My job is to find and attract mastery-based agents to the office, protect the culture, and make sure everyone is happy! "
hello@gordondeysrealestate.com
731 Pensacola Beach Blvd, Pensacola Beach, Florida, 32561, USA






