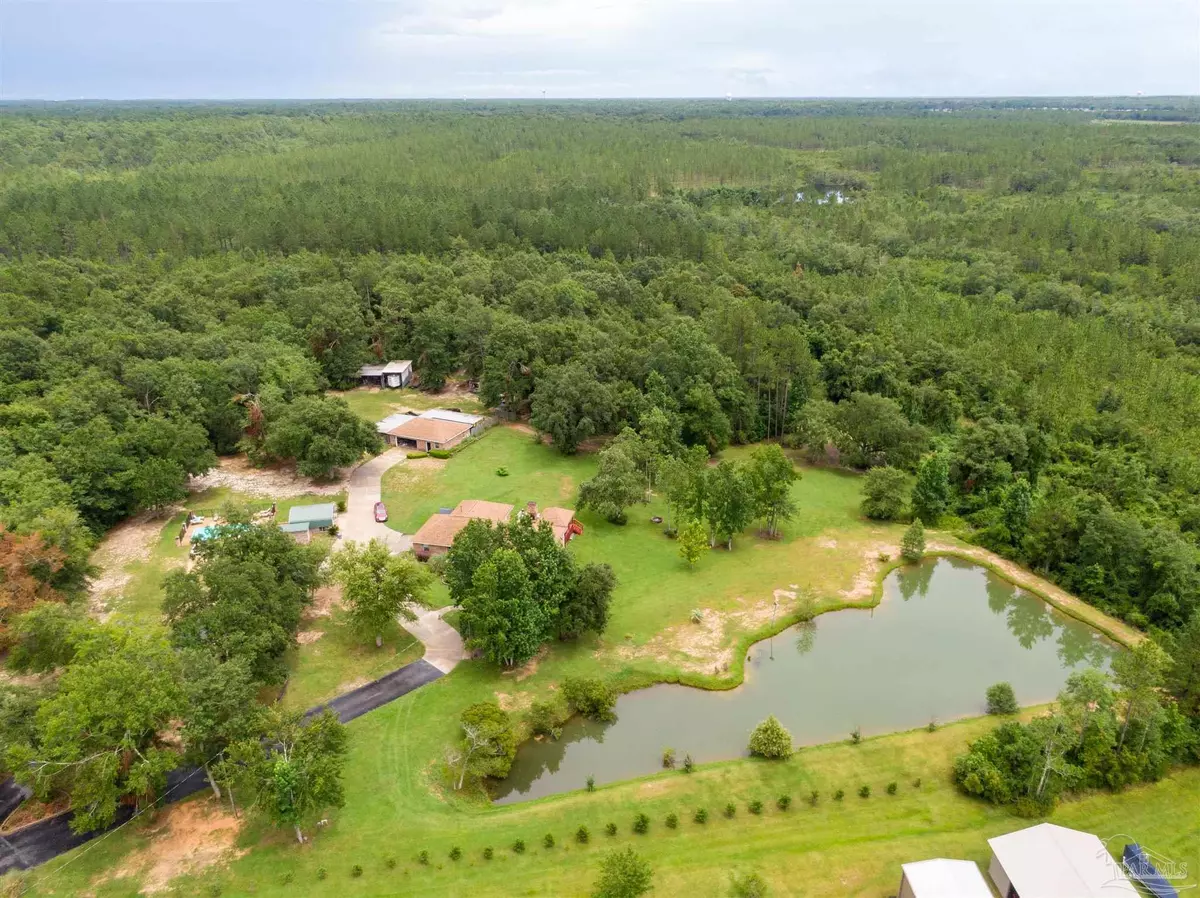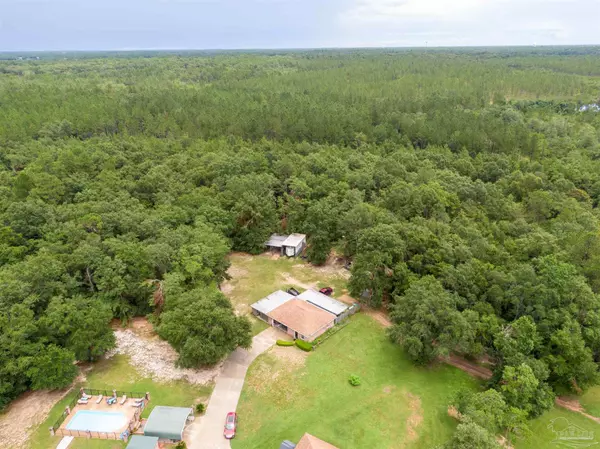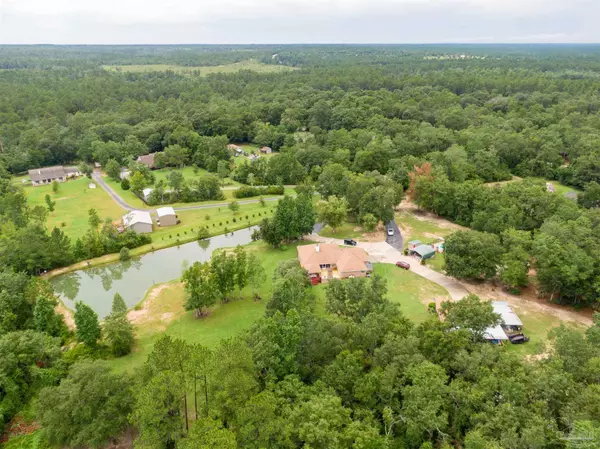
3 Beds
2.5 Baths
2,038 SqFt
3 Beds
2.5 Baths
2,038 SqFt
Key Details
Property Type Single Family Home
Sub Type Single Family Residence
Listing Status Active
Purchase Type For Sale
Square Footage 2,038 sqft
Price per Sqft $417
MLS Listing ID 649257
Style Country
Bedrooms 3
Full Baths 2
Half Baths 1
HOA Fees $150/ann
HOA Y/N Yes
Originating Board Pensacola MLS
Year Built 1995
Lot Size 7.300 Acres
Acres 7.3
Lot Dimensions 596x501x637x422
Property Description
Location
State FL
County Santa Rosa
Zoning Agricultural,County,Res Single
Rooms
Dining Room Formal Dining Room, Kitchen/Dining Combo
Kitchen Updated
Interior
Interior Features Sun Room
Heating Central, Natural Gas
Cooling Central Air, Ceiling Fan(s)
Flooring Brick, Carpet
Appliance Gas Water Heater
Exterior
Parking Features 2 Car Garage
Garage Spaces 2.0
Pool Fenced, In Ground, Vinyl
View Y/N No
Roof Type Composition
Total Parking Spaces 2
Garage Yes
Building
Lot Description Cul-De-Sac
Faces Hwy 90 to Dogwood Dr to left on Williard Norris Rd about 4 miles to left on Emerald Forest Rd home at cul de sac on left.
Story 1
Water Private, Public
Structure Type Brick,Concrete
New Construction No
Others
HOA Fee Include None
Tax ID 142N291045000000060

"My job is to find and attract mastery-based agents to the office, protect the culture, and make sure everyone is happy! "
hello@gordondeysrealestate.com
731 Pensacola Beach Blvd, Pensacola Beach, Florida, 32561, USA






