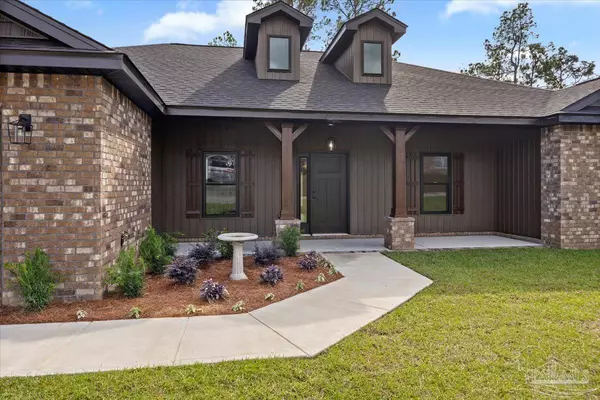
4 Beds
2 Baths
2,048 SqFt
4 Beds
2 Baths
2,048 SqFt
Key Details
Property Type Single Family Home
Sub Type Single Family Residence
Listing Status Active
Purchase Type For Sale
Square Footage 2,048 sqft
Price per Sqft $207
Subdivision Brentwood
MLS Listing ID 649062
Style Craftsman
Bedrooms 4
Full Baths 2
HOA Fees $170/ann
HOA Y/N Yes
Originating Board Pensacola MLS
Year Built 2024
Lot Size 0.260 Acres
Acres 0.26
Lot Dimensions 125' X 90'
Property Description
Location
State FL
County Santa Rosa
Zoning Res Single
Rooms
Dining Room Breakfast Bar, Formal Dining Room
Kitchen Updated
Interior
Heating Central
Cooling Central Air, Ceiling Fan(s)
Flooring See Remarks
Appliance Electric Water Heater
Exterior
Parking Features 2 Car Garage, Front Entrance
Garage Spaces 2.0
Pool None
Community Features Fishing
View Y/N Yes
View Pond
Roof Type Shingle
Total Parking Spaces 2
Garage Yes
Building
Lot Description Central Access, Interior Lot
Faces From Chumuckla Highway, turn onto Giddens Road. In 2.3 miles, turn right onto Wood Duck Road and then right onto Timber Ridge Drive. The home is on your right.
Story 1
Water Public
Structure Type Brick
New Construction Yes
Others
HOA Fee Include Association
Tax ID 021N29041100B000090

"My job is to find and attract mastery-based agents to the office, protect the culture, and make sure everyone is happy! "
hello@gordondeysrealestate.com
731 Pensacola Beach Blvd, Pensacola Beach, Florida, 32561, USA






