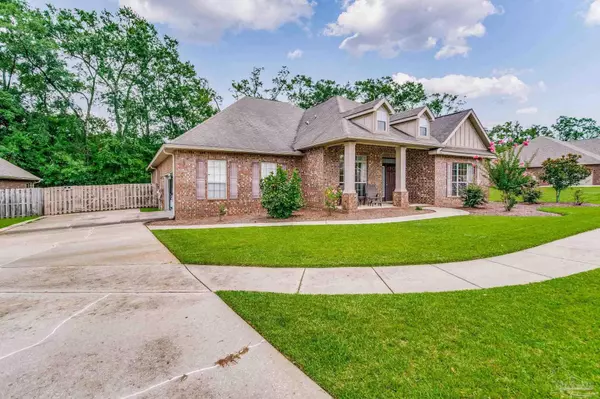
5 Beds
3 Baths
3,047 SqFt
5 Beds
3 Baths
3,047 SqFt
Key Details
Property Type Single Family Home
Sub Type Single Family Residence
Listing Status Active
Purchase Type For Sale
Square Footage 3,047 sqft
Price per Sqft $160
Subdivision Shepherds Grove
MLS Listing ID 648501
Style Traditional
Bedrooms 5
Full Baths 3
HOA Fees $450/ann
HOA Y/N Yes
Originating Board Pensacola MLS
Year Built 2011
Lot Size 0.310 Acres
Acres 0.31
Property Description
Location
State FL
County Escambia
Zoning Res Single
Rooms
Dining Room Breakfast Room/Nook, Eat-in Kitchen
Kitchen Not Updated
Interior
Heating Central
Cooling Central Air, Ceiling Fan(s)
Flooring Tile, Carpet
Appliance Electric Water Heater
Exterior
Parking Features 2 Car Garage
Garage Spaces 2.0
Pool None
View Y/N No
Roof Type Shingle
Total Parking Spaces 2
Garage Yes
Building
Lot Description Central Access
Faces From Interstate 10- exit Cantonment HWY 29, continue north on HWY 29. Turn left on Kingsfield Rd -approx .7 of a mile, turn right into Shepherd's Grove.
Story 1
Water Public
Structure Type Frame
New Construction No
Others
HOA Fee Include Association
Tax ID 271N310300000280

"My job is to find and attract mastery-based agents to the office, protect the culture, and make sure everyone is happy! "
hello@gordondeysrealestate.com
731 Pensacola Beach Blvd, Pensacola Beach, Florida, 32561, USA






