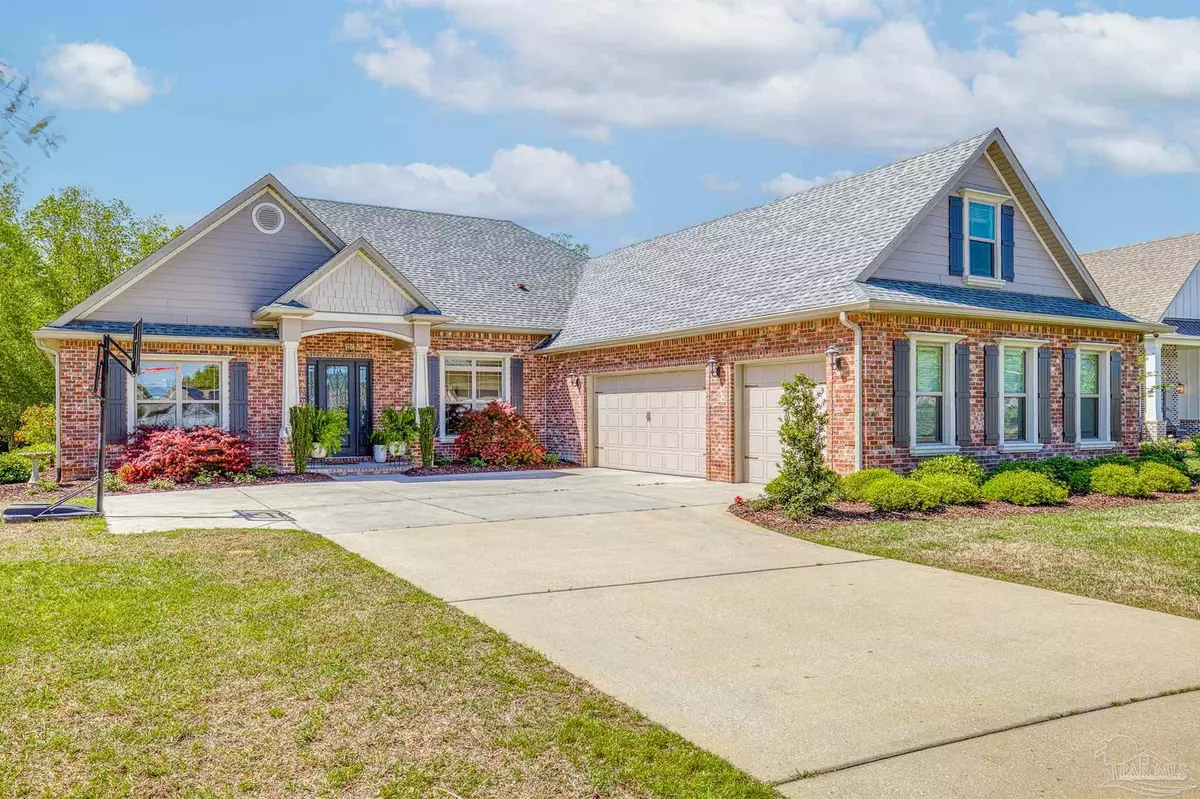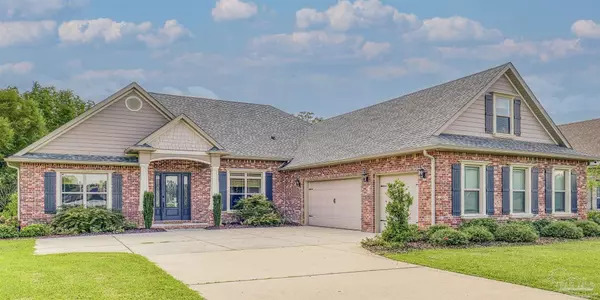
6 Beds
4 Baths
4,795 SqFt
6 Beds
4 Baths
4,795 SqFt
Key Details
Property Type Single Family Home
Sub Type Single Family Residence
Listing Status Active
Purchase Type For Sale
Square Footage 4,795 sqft
Price per Sqft $173
Subdivision The Moors Golf & Racquet Club
MLS Listing ID 643158
Style Traditional
Bedrooms 6
Full Baths 4
HOA Fees $1,602/ann
HOA Y/N Yes
Originating Board Pensacola MLS
Year Built 2017
Lot Size 0.420 Acres
Acres 0.42
Property Description
Location
State FL
County Santa Rosa
Zoning Deed Restrictions,Res Single
Rooms
Dining Room Breakfast Bar, Breakfast Room/Nook, Formal Dining Room
Kitchen Not Updated, Granite Counters, Kitchen Island, Pantry
Interior
Interior Features Baseboards, Ceiling Fan(s), Crown Molding, High Ceilings, High Speed Internet, Recessed Lighting, Sound System, Walk-In Closet(s), Central Vacuum, Bonus Room, Media Room, Office/Study
Heating Heat Pump, Central
Cooling Multi Units, Central Air, Ceiling Fan(s)
Flooring Hardwood, Tile, Travertine, Carpet
Fireplace true
Appliance Electric Water Heater, Hybrid Water Heater, Wine Cooler, Built In Microwave, Dishwasher, Disposal, Refrigerator, Self Cleaning Oven
Exterior
Exterior Feature Sprinkler, Rain Gutters
Parking Features 3 Car Garage, Oversized, Side Entrance, Garage Door Opener
Garage Spaces 3.0
Pool None
Community Features Pool, Community Room, Fitness Center, Gated, Playground, Sidewalks, Tennis Court(s)
Utilities Available Cable Available, Underground Utilities
View Y/N No
Roof Type Shingle
Total Parking Spaces 3
Garage Yes
Building
Lot Description Interior Lot
Faces Take Avalon Blvd. turn west into The Moors Golf & Racquet Club.go through gate and continue straight. Home will be on the left.
Story 2
Water Public
Structure Type Frame
New Construction No
Others
HOA Fee Include Association,Recreation Facility
Tax ID 411N28256700K000020
Security Features Security System,Smoke Detector(s)
Pets Allowed Yes

"My job is to find and attract mastery-based agents to the office, protect the culture, and make sure everyone is happy! "
hello@gordondeysrealestate.com
731 Pensacola Beach Blvd, Pensacola Beach, Florida, 32561, USA






